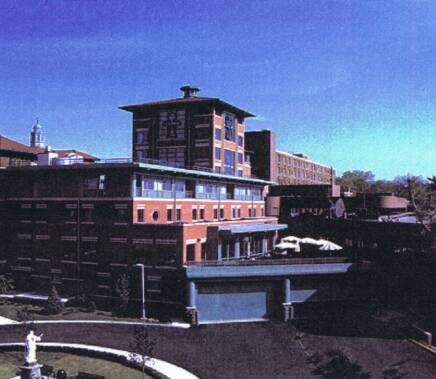



Holy Name Hospital
Teaneck, New Jersey
As a result of Holy Name Hospital's Strategic and Master Facility Plans, the Hospital proceeded with a major expansion and renovation project to accomodate the desired space needs of many departments. Gonchor provided architectural service for the five-level structure, constructed between the Hospital and School of Nursing. The expansion provides new horizontal and vertical circulation systems. Departments located in the new space include a 3-bed OB/GYN Suite, Cardiac Rhabilitation, Pulmonary Medicine, Same-day Surgery, Rehabilitation Medicine, Central Sterile Supply, Cafeteria, Kitchen and associated areas.
With the additional space available due to the expansion, the departments located in the renovated space, inlcuding administrative, diagnostic and treatment areas and a nursing unit, were able to be relocated to more centralized locations. This reorganziation greatly improved functional adjacencies, patient flow and circulation efficiencies.
Services
Feasibility Study
Programming
Planning
Architecture
Interior Design
Construction Cost
$39,500,000
Square Footage
106,000
117,000
Completion Date
1993
Joint Venture Architect
DaSilva & Associates








